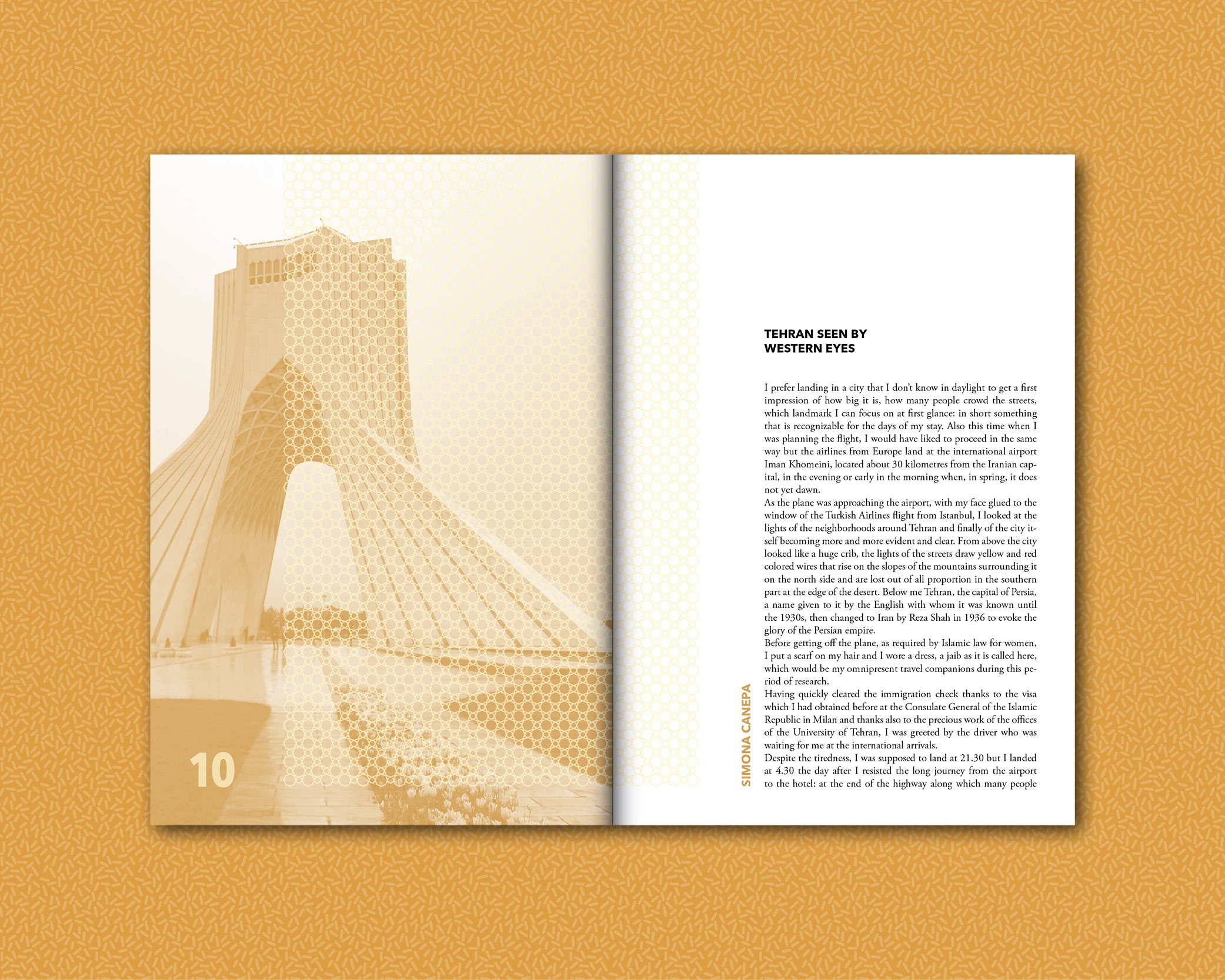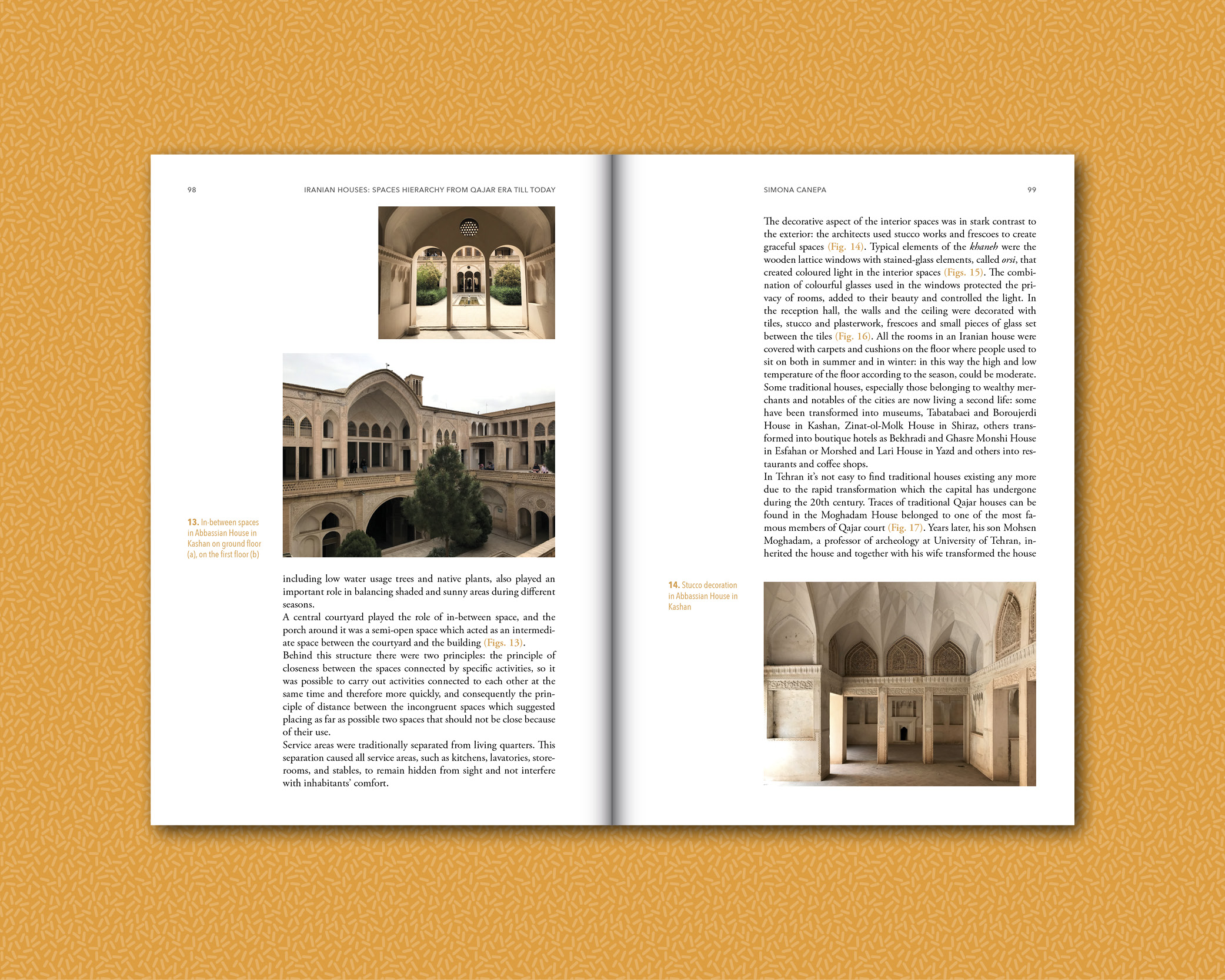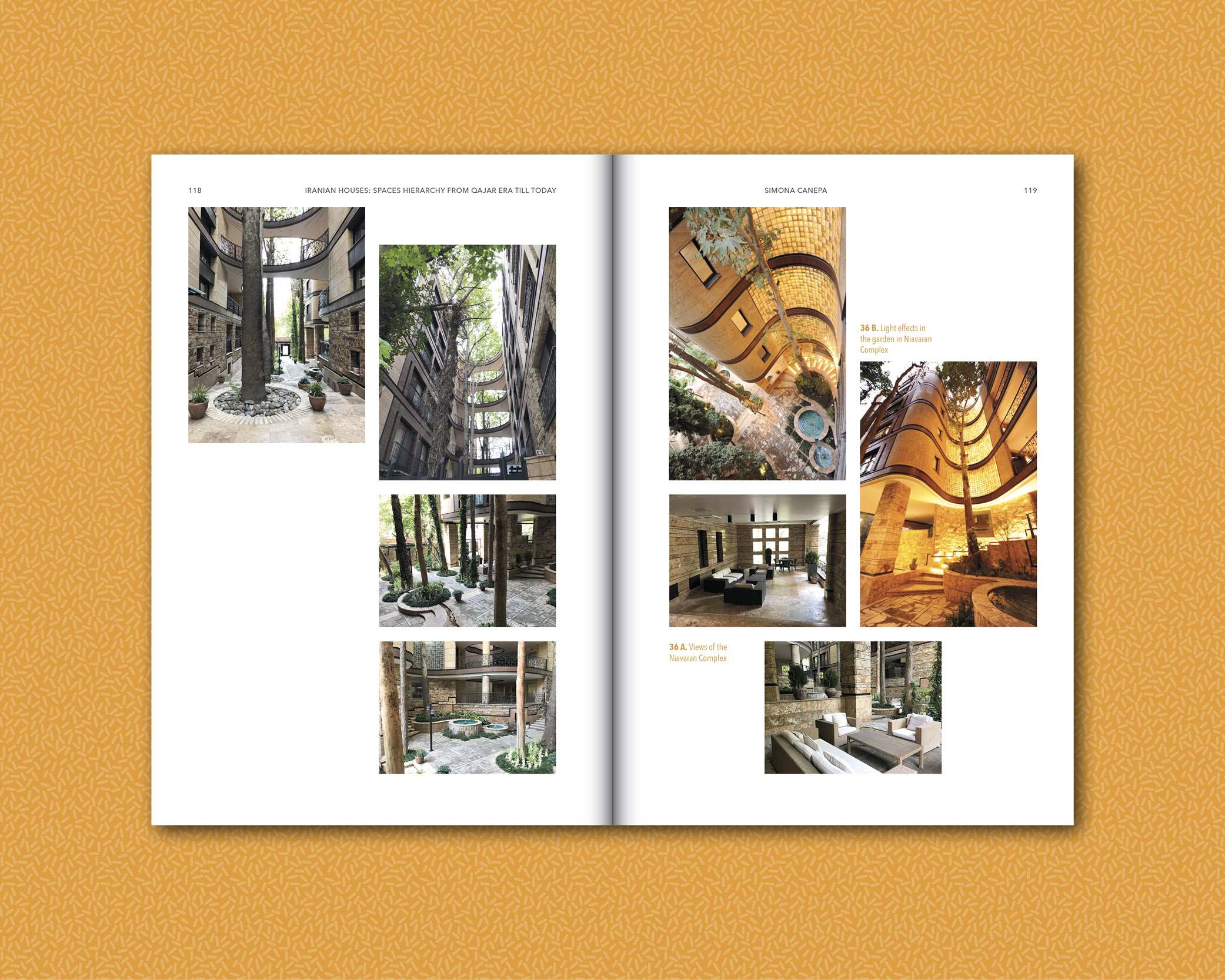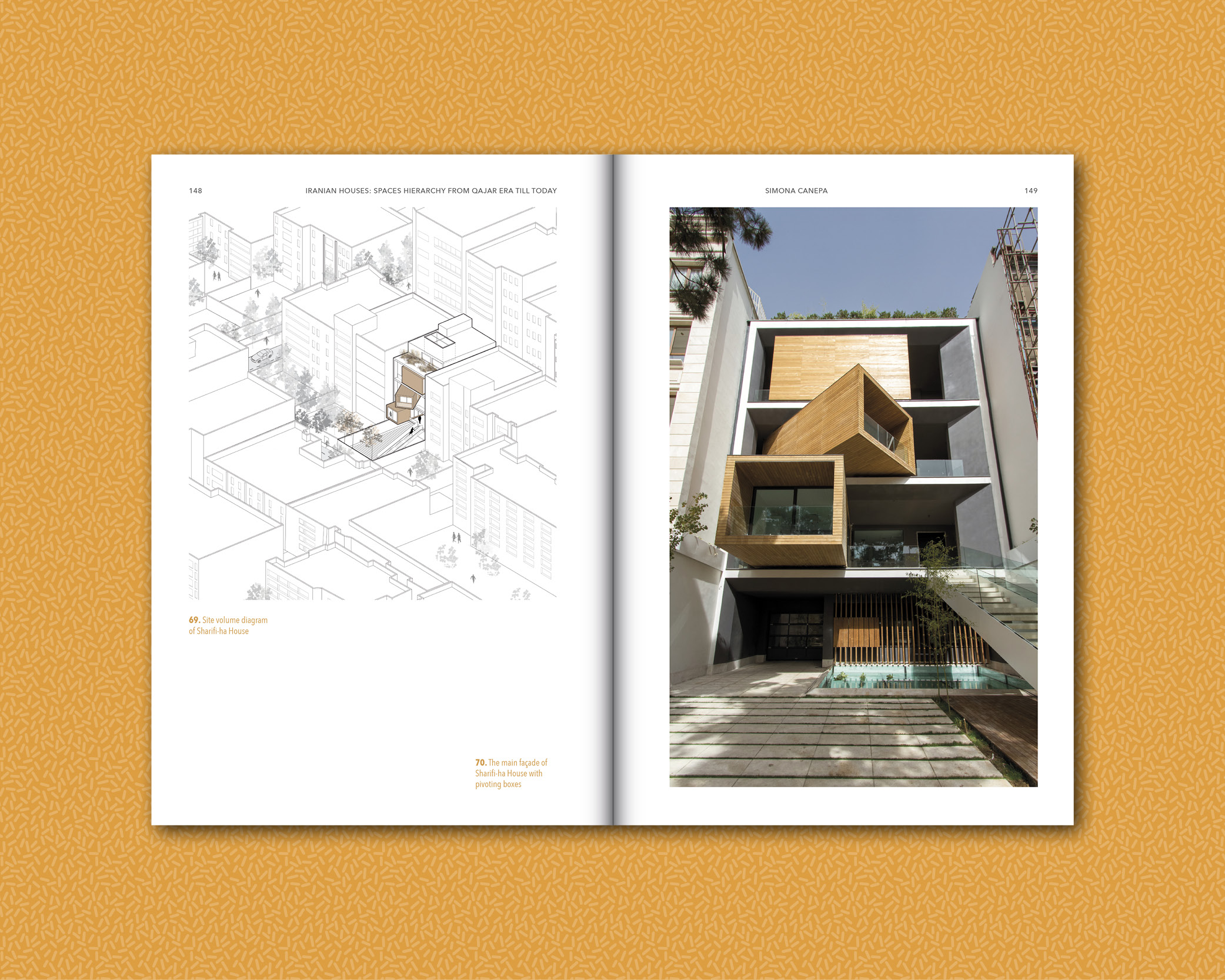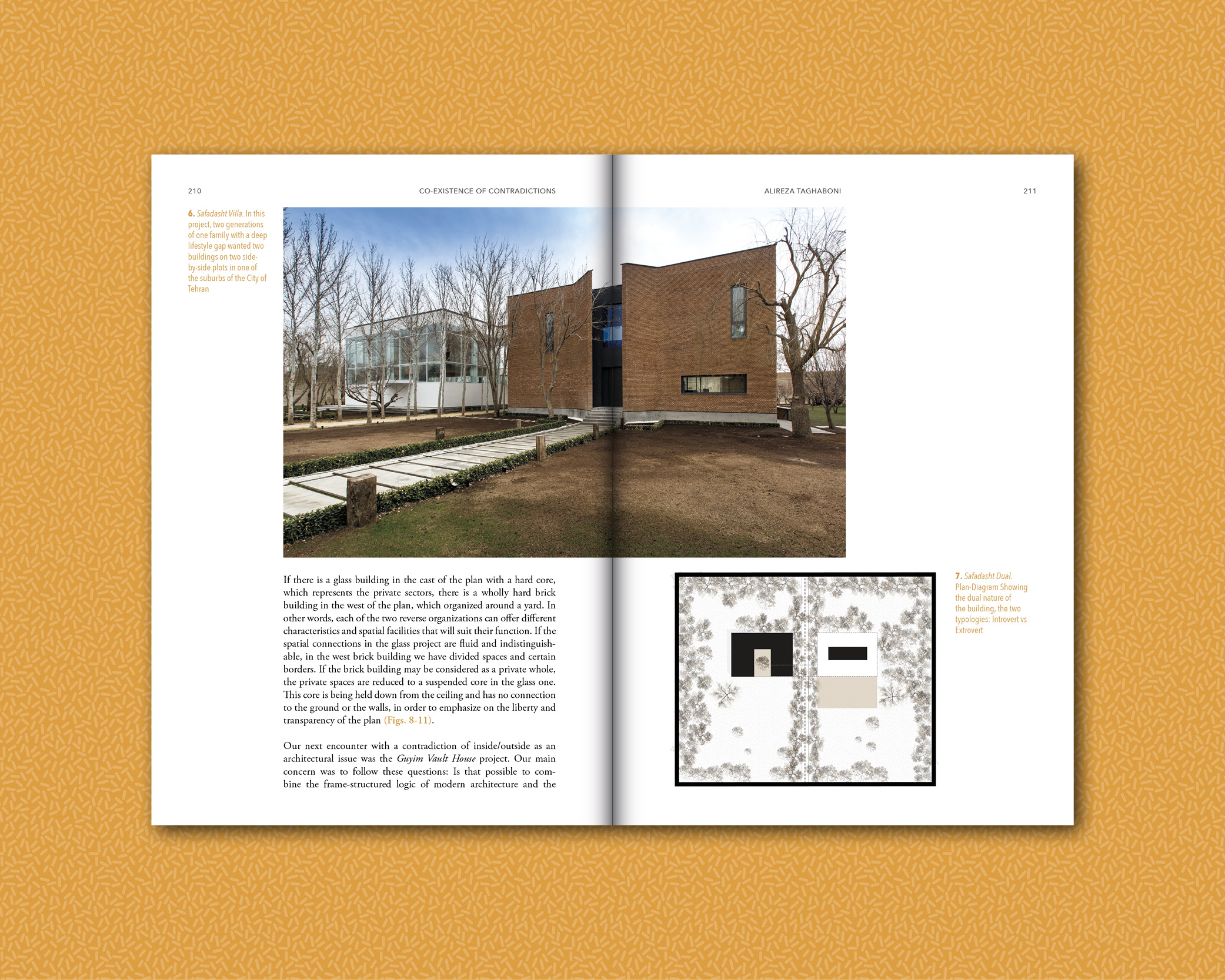This book is the result of a research carried out in Tehran during the spring 2019, thanks to a scholarship of the Department of Architecture and Design of Politecnico di Torino.
“Spaces for living – Spaces for sharing” refers to the idea of the traditional Iranian house, especially in the hot-arid areas of central Iran. The Iranian house has undergone profound physical and morphological changes over time following changes of a social, economic and technological nature, passing from the characteristics of the traditional introverted house overlooking an inner courtyard to the type of extroverted residence typical of the city, the condominium, where it’s mainly facing outwards.
It’s important to consider the space where man lives not only from a dimensional point of view, but also for the way in which the individual lives this space, loaded with symbols and affections, and so to highlight a particularly interesting category of open and covered, internal and external relationship spaces that link the living units to the relational, road and social fabric of the city.
Architecture cannot fail to take into account the close links between private behaviour and public attitudes that are generated in the spaces, differentiating the various levels of privacy in which public and private relationship spaces are articulated.
